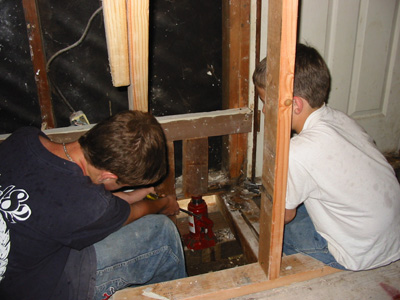
 |
The floor under the second bathroom and kitchen was a combination of poor construction, rot and termites. First, we supported the roof from the interior. Next, we nailed a 2 x 4 to the interior of the wall and slightly lifted the wall off of the support beam it was sitting on. |
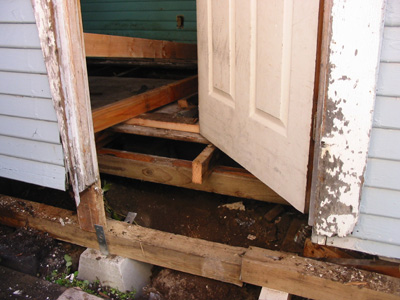 |
The section of floor to be replaced is 16 feet by 7 feet. Once we had the wall suspended on these temporary supports we could slide a new pressure treated 4 x 6 into place. You can see the supports in the door that we used to keep the wall from popping out and off of the supports. |
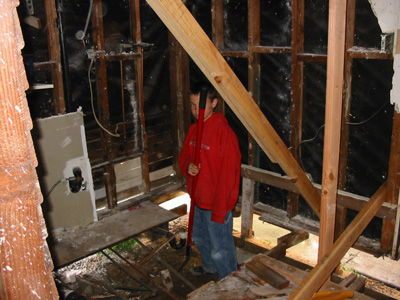 |
Mitch and Max were impressed that we could completely suspend the walls and tear out the lower floor structure. This also gave us a chance to clean up under the crawl space and remove years of old and twisted plumbing modifications without having to crawl under the house. |
| Once we had the new beams in place we installed the floor joist. Both of the boys are well versed on the names of all of the parts. They know the joist from a rafter and a stud from a cripple or header. | 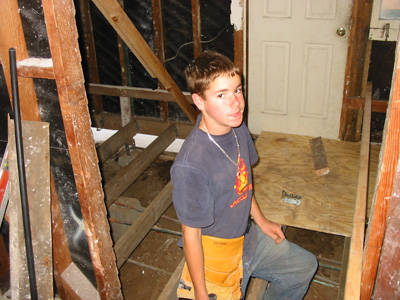 |
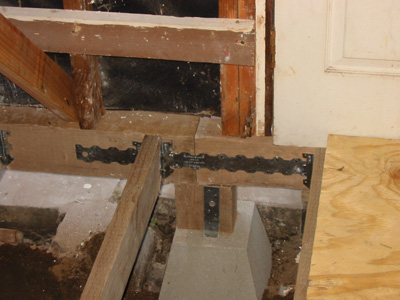 |
Here's a picture showing the new beam, tie straps and joist hangers. You can also see that the studs are sitting directly on the beams. |
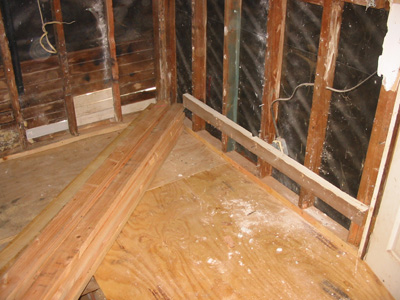 |
Our final step was to lift the walls again. This time we lifted from the exterior rafter tails. Then we cut 2 1/4 inches off of the bottom of each stud to make room for the floor sheeting and bottom plate. We slid the sheeting under the wall and gently tapped the lower 2 x 4 plates into position. |
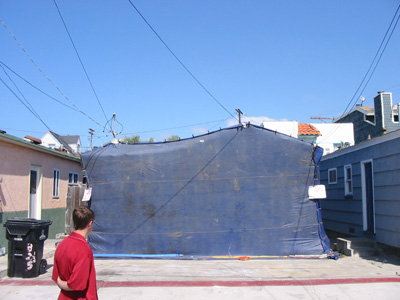 |
Now it's time to get rid of the termites.
The termite exterminators tented the entire house and filled it with a gas. In Southern states this is a common sight. I've never seen this technique used in my home state of Washington. The house remained tented for 24 hours, then the tent was removed and aired out for another day before we could go inside. |
| We also found a small pickup truck that fits into the
narrow alleys that run through Mission Beach. The canopy works great
for locking up our tools at night. Mitch used our small MIG welder
to build a lumber rack above the canopy. Between the three of us
Mitch has the best looking weld so far. Also in this picture are
two of their many San Diego friends.
This picture was taken at Campland. It's the RV park we're staying at and it's located on the west side of Mission Bay. |
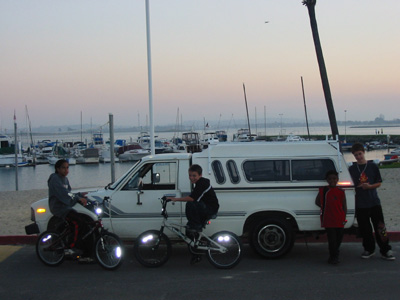 |
|
|
|
|
Next Adventure (Wall Construction) |